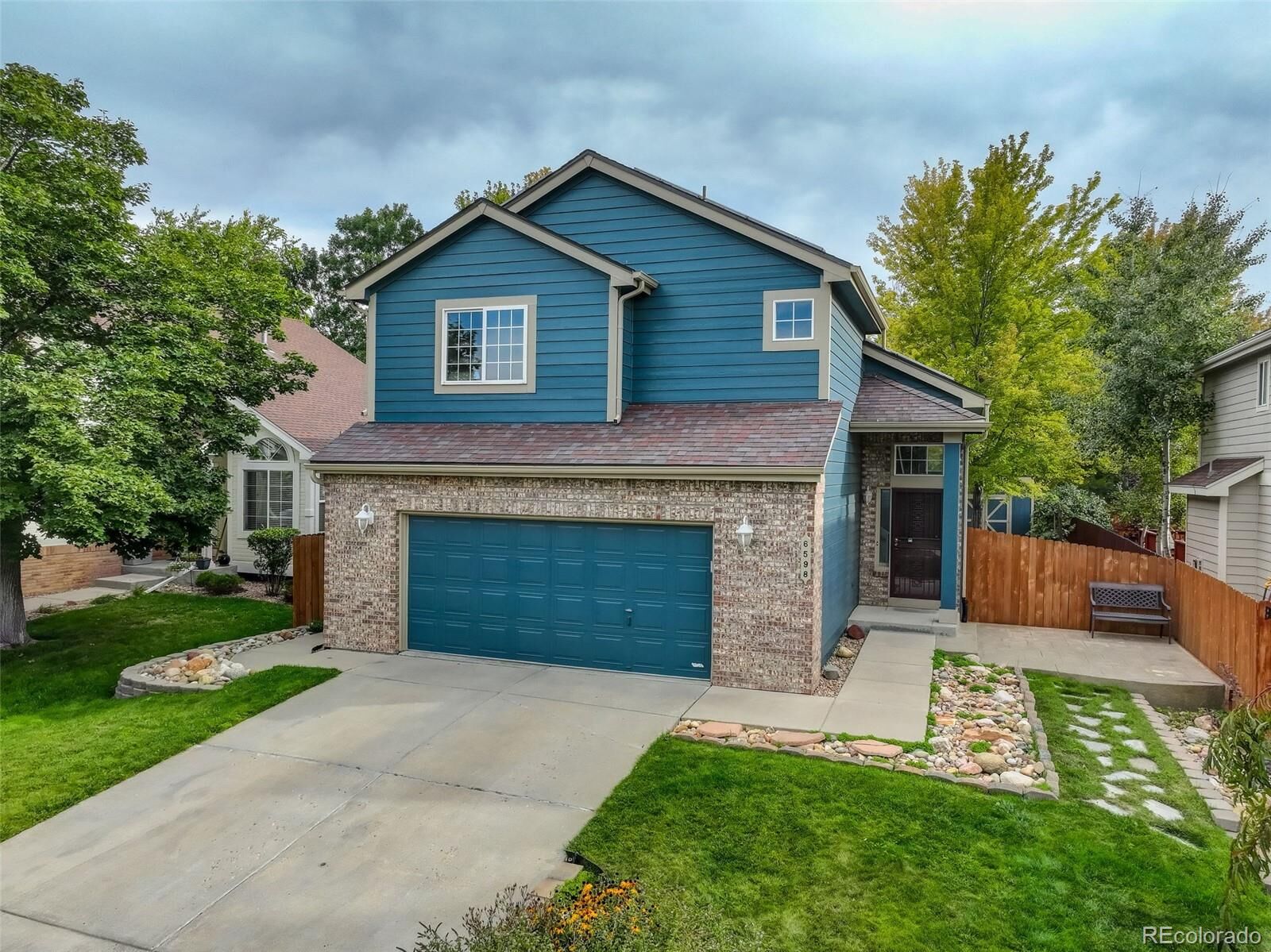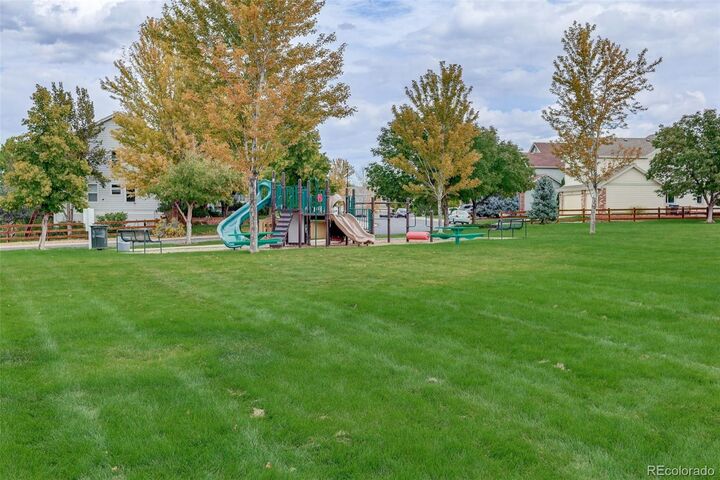


Listing Courtesy of:  Coldwell Banker Realty / Tyler Westcott
Coldwell Banker Realty / Tyler Westcott
 Coldwell Banker Realty / Tyler Westcott
Coldwell Banker Realty / Tyler Westcott 6598 W 96th Drive Broomfield, CO 80021
Active
$699,000 (USD)
Description
MLS #:
9037746
9037746
Taxes
$2,674(2024)
$2,674(2024)
Lot Size
5,498 SQFT
5,498 SQFT
Type
Single-Family Home
Single-Family Home
Year Built
1997
1997
School District
Jefferson County R-1
Jefferson County R-1
County
Jefferson County
Jefferson County
Community
Westcliff
Westcliff
Listed By
Tyler Westcott, Coldwell Banker Realty
Source
RECOLORADO
Last checked Nov 5 2025 at 4:31 AM GMT+0000
RECOLORADO
Last checked Nov 5 2025 at 4:31 AM GMT+0000
Bathroom Details
- Full Bathrooms: 2
- Half Bathroom: 1
Interior Features
- Dishwasher
- Disposal
- Dryer
- Washer
- Smoke Free
- Double Oven
- Pantry
- Radon Mitigation System
- Self Cleaning Oven
- Granite Counters
- Vaulted Ceiling(s)
- Walk-In Closet(s)
- Ceiling Fan(s)
- Smart Thermostat
- Solid Surface Counters
- High Ceilings
- High Speed Internet
- Primary Suite
- Oven
- Microwave
- Window Features: Double Pane Windows
- Window Features: Window Treatments
- Electric Water Heater
- Window Features: Egress Windows
- Smart Light(s)
Subdivision
- Westcliff
Lot Information
- Near Public Transit
- Borders Public Land
- Secluded
- Level
- Sprinklers In Front
- Sprinklers In Rear
- Landscaped
Property Features
- Fireplace: Living Room
Heating and Cooling
- Forced Air
- Central Air
Basement Information
- Finished
- Partial
- Bath/Stubbed
- Daylight
Homeowners Association Information
- Dues: $210
Flooring
- Carpet
- Wood
Exterior Features
- Brick
- Wood Siding
- Frame
- Roof: Shingle
School Information
- Elementary School: Adams
- Middle School: Mandalay
- High School: Standley Lake
Garage
- Oversized Door
- 220 Volts
- Electric Vehicle Charging Station(s)
- Concrete
- Insulated Garage
- Storage
- Oversized
Parking
- Oversized
- Concrete
- Oversized Door
- 220 Volts
- Storage
- Insulated Garage
- Electric Vehicle Charging Station(s)
Stories
- 2
Living Area
- 2,411 sqft
Location
Disclaimer: The content relating to real estate for sale in this Web site comes in part from the Internet Data eXchange (“IDX”) program of METROLIST, INC., DBA RECOLORADO® Real estate listings held by brokers other than Windermere Real Estate are marked with the IDX Logo. This information is being provided for the consumers’ personal, non-commercial use and may not be used for any other purpose. All information subject to change and should be independently verified.

This publication is designed to provide information with regard to the subject matter covered. It is displayed with the understanding that the publisher and authors are not engaged in rendering real estate, legal, accounting, tax, or other professional services and that the publisher and authors are not offering such advice in this publication. If real estate, legal, or other expert assistance is required, the services of a competent, professional person should be sought.
The information contained in this publication is subject to change without notice. METROLIST, INC., DBA RECOLORADO MAKES NO WARRANTY OF ANY KIND WITH REGARD TO THIS MATERIAL, INCLUDING, BUT NOT LIMITED TO, THE IMPLIED WARRANTIES OF MERCHANTABILITY AND FITNESS FOR A PARTICULAR PURPOSE. METROLIST, INC., DBA RECOLORADO SHALL NOT BE LIABLE FOR ERRORS CONTAINED HEREIN OR FOR ANY DAMAGES IN CONNECTION WITH THE FURNISHING, PERFORMANCE, OR USE OF THIS MATERIAL.
All real estate advertised herein is subject to the Federal Fair Housing Act and the Colorado Fair Housing Act, which Acts make it illegal to make or publish any advertisement that indicates any preference, limitation, or discrimination based on race, color, religion, sex, handicap, familial status, or national origin.
METROLIST, INC., DBA RECOLORADO will not knowingly accept any advertising for real estate that is in violation of the law. All persons are hereby informed that all dwellings advertised are available on an equal opportunity basis.

© 2025 METROLIST, INC., DBA RECOLORADO® – All Rights Reserved
6455 S. Yosemite St., Suite 500
Greenwood Village, CO 80111 USA
ALL RIGHTS RESERVED WORLDWIDE. No part of this publication may be reproduced, adapted, translated, stored in a retrieval system or transmitted in any form or by any means, electronic, mechanical, photocopying, recording, or otherwise, without the prior written permission of the publisher. The information contained herein including but not limited to all text, photographs, digital images, virtual tours, may be seeded and monitored for protection and tracking.

This publication is designed to provide information with regard to the subject matter covered. It is displayed with the understanding that the publisher and authors are not engaged in rendering real estate, legal, accounting, tax, or other professional services and that the publisher and authors are not offering such advice in this publication. If real estate, legal, or other expert assistance is required, the services of a competent, professional person should be sought.
The information contained in this publication is subject to change without notice. METROLIST, INC., DBA RECOLORADO MAKES NO WARRANTY OF ANY KIND WITH REGARD TO THIS MATERIAL, INCLUDING, BUT NOT LIMITED TO, THE IMPLIED WARRANTIES OF MERCHANTABILITY AND FITNESS FOR A PARTICULAR PURPOSE. METROLIST, INC., DBA RECOLORADO SHALL NOT BE LIABLE FOR ERRORS CONTAINED HEREIN OR FOR ANY DAMAGES IN CONNECTION WITH THE FURNISHING, PERFORMANCE, OR USE OF THIS MATERIAL.
All real estate advertised herein is subject to the Federal Fair Housing Act and the Colorado Fair Housing Act, which Acts make it illegal to make or publish any advertisement that indicates any preference, limitation, or discrimination based on race, color, religion, sex, handicap, familial status, or national origin.
METROLIST, INC., DBA RECOLORADO will not knowingly accept any advertising for real estate that is in violation of the law. All persons are hereby informed that all dwellings advertised are available on an equal opportunity basis.

© 2025 METROLIST, INC., DBA RECOLORADO® – All Rights Reserved
6455 S. Yosemite St., Suite 500
Greenwood Village, CO 80111 USA
ALL RIGHTS RESERVED WORLDWIDE. No part of this publication may be reproduced, adapted, translated, stored in a retrieval system or transmitted in any form or by any means, electronic, mechanical, photocopying, recording, or otherwise, without the prior written permission of the publisher. The information contained herein including but not limited to all text, photographs, digital images, virtual tours, may be seeded and monitored for protection and tracking.

Step inside to discover a freshly painted interior, complete with new carpet and beautiful hardwood floors that flow seamlessly throughout the home. The open and inviting layout is perfect for both daily living and entertaining. Modern living is made easy with smart lighting throughout the home, allowing you to control the ambiance with a simple command.
But the real showstopper is the outdoor space and location. Imagine sipping your morning coffee on the front patio or relaxing on the wonderful back deck while taking in the stunning views. Directly across the street is a beautiful park with a modern playground, offering endless opportunities for recreation and relaxation. The low-maintenance yard is a gardener's delight, with perennial flowers and grapevines that produce delicious fruit every year.
This home is as efficient as it is beautiful, featuring solar panels that keep energy costs low and a convenient EV car charger for your electric vehicle. A new exterior paint job, plus a new shed, great curb appeal, and functionality. This property is a true gem and an opportunity you don't want to miss.